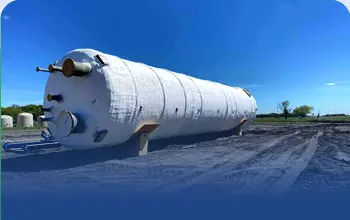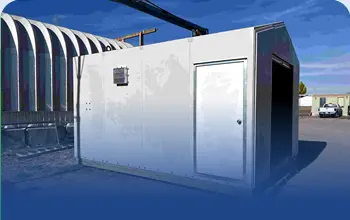A Leading Manufacturer of Fiberglass Tanks, Buildings, and Custom Products.
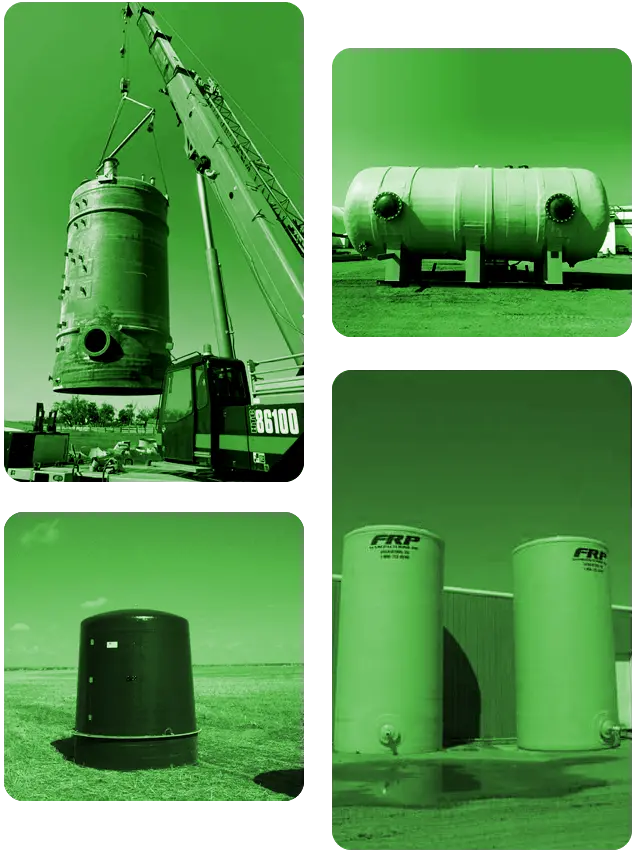
Standard Tank
Products
FRP Mocoat offers a range of standard tank products, from below-ground and above-ground tanks, well casings, wastewater treatment tanks, advanced enviro-septic tanks, and accessories.
Custom Tank
Products
With full AutoCAD capability, our in-house engineering team can work wtith you to come up with a custom solution for your specific requirements. Tanks are available in both single or double wall construction which is common for chemical storage applications.
Buildings &
Shelters
We produce a diverse range of wellhead shelters and fiberglass buildings. FRP Mocoat’s insulated double-wall shelters can be used for water injection wells, pump stations, meter runs, storage buildings, guardhouses, and more.
Custom
Products
FRP Mocoat specializes in custom fiberglass solutions, offering a wide range of products from storage tanks to enclosures and custom ducting, supported by in-house engineering and AutoCAD capabilities for tailored needs, including single and double wall tanks for chemical storage.
Chemical Storage

Chemical Storage

Double Wall Tanks

Double Wall Tanks

Potable Water & Wastewater

Potable Water & Wastewater

Oil, Gas, Mining and Energy

Oil, Gas, Mining and Energy

Fire Suppression / Protection

Fire Suppression / Protection

Stormwater & Rainwater

Stormwater & Rainwater

Advanced Wastewater Systems

Advanced Wastewater Systems

Water & Wastewater Accessories

Water & Wastewater Accessories

Healthcare, Kitchen & Bath

Healthcare, Kitchen & Bath

Custom Products

Custom Products

Case Studies
Every customer’s journey to their ideal solution is unique. Read all about it!
Each FRP Tank case study highlights the specifications, challenges, and solutions provided by FRP Mocoat in different scenarios, such as creating large-volume tanks for a national park or designing fire protection storage tanks.
Delve into our Building & Shelter case studies to see how we design and manufacture solutions tailored for various industries, including chemical storage and oil & gas.
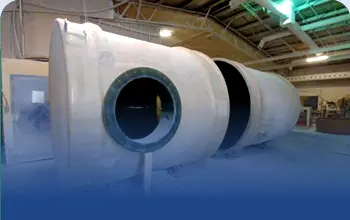
Discover how FRP Mocoat meets unique requirements through our Custom Product case studies, showcasing innovative solutions such as the System O advanced septic treatment and durable fiberglass valve boxes.
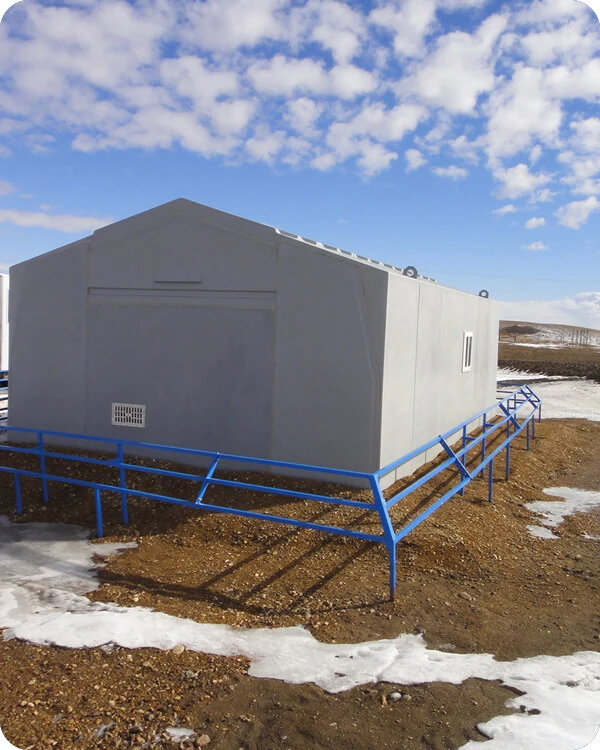
About FRP Mocoat
FRP Mocoat is a leading manufacturer of quality fiberglass tanks and storage products. We manufacture a wide range of custom storage tanks as well as a variety of standard above and below ground tanks with capacities ranging from 150 imperial gallons to 34,000 imperial gallons. We have the capability of manufacturing products ranging anywhere from 2’diameter to 20’ diameter. In addition to our standard tank models, FRP Mocoat can manufacture custom tanks that have designs and drawings stamped by Professional Engineers (P.Eng.) with decades of experience in the fiberglass industry.
Mission
To be a Leader in the supply and manufacture of FRP storage tanks and buildings throughout North America.
Vision
- It means that we provide quality always with an aim towards repeat business.
- It means that we provide performance incentives for our employees, to encourage work/life balance, safety, and employee retention.
- It means that we foster long-term relationships with our suppliers.
- It means that we work collaboratively with our neighbours and the community in which we
Lastest Articles
Every customer’s journey to their ideal solution is unique. Read all about it!

From safeguarding against potential hazards and leaks to building customer
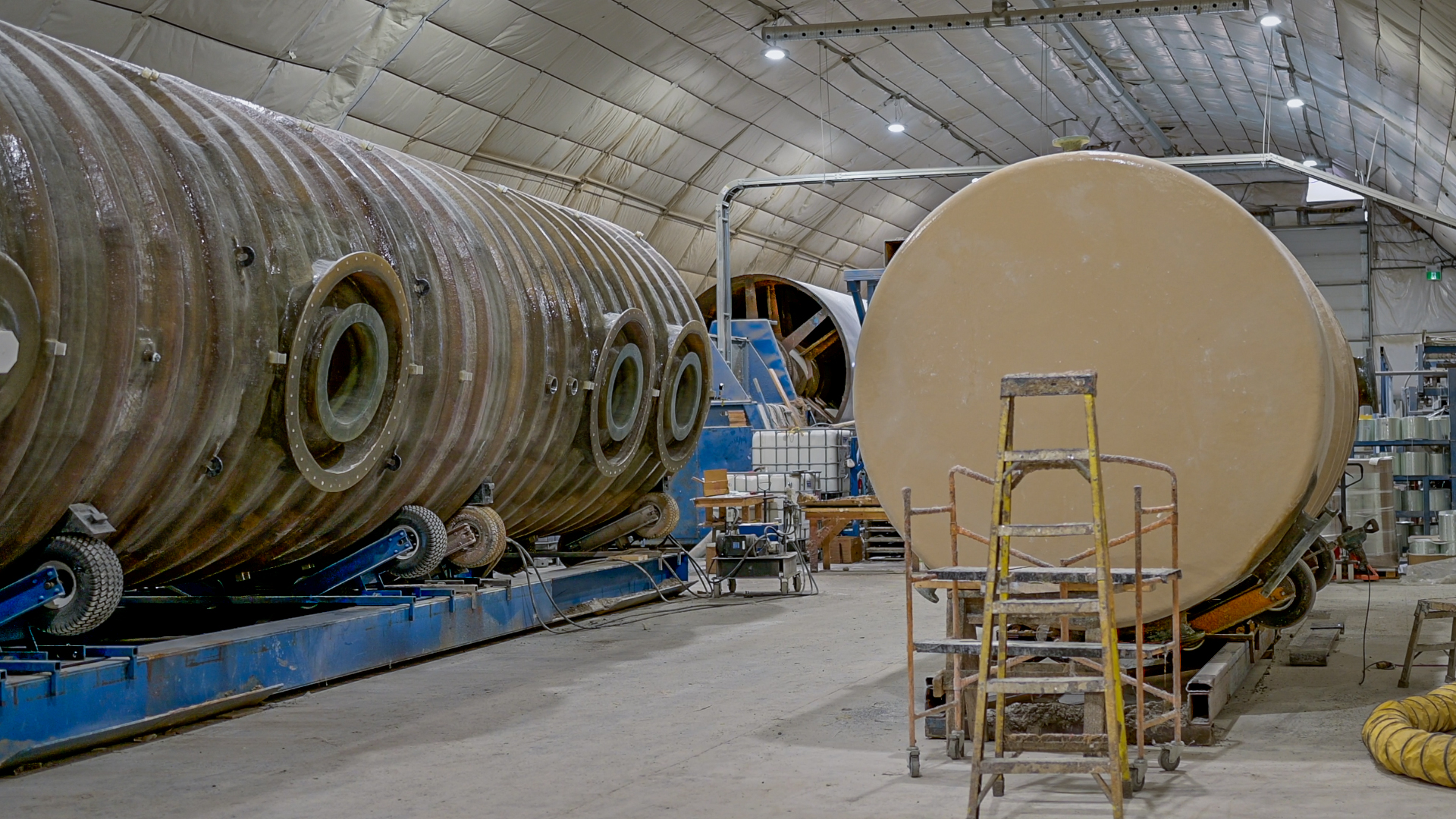
Whether you’re in the industrial or commercial sector, or just
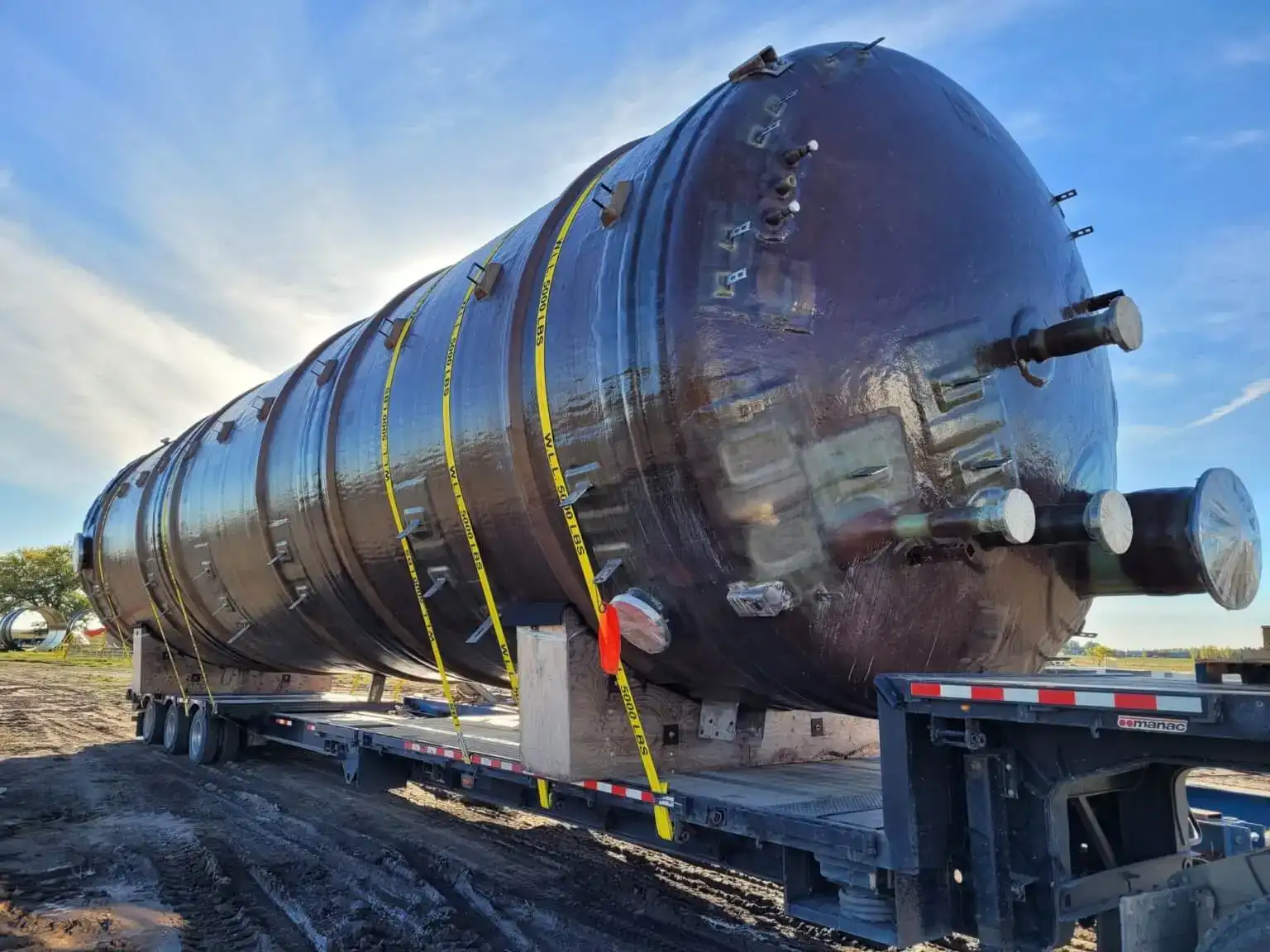
Did you know around an estimated 6 gallons of water
Contact Us Today
Contact Form

FRP Mocoat Fiberglass Ltd. © 2024
Website & Marketing By CAYK
- About
- Standard Tank Products
- Buildings & Shelters
- Custom Products
- Documents & Resources
- Locate A Factory Outlet
- Sales Office
- Locate A Factory Outlet
- Asquith, SK, S0K 0J0
- Canada
- Phone:(306) 329-4884
- Fax:(306) 329 - 4886
- Toll Free:1 (866) 722 - 6246
- Email:[email protected]
- Calgary Office
- 6224 – 29th Street SE
- Calgary, AB, T2C 1W3
- Canada
- Phone:(403) 236-7738
- Fax:(403) 287-7792
FRP Mocoat Fiberglass Ltd. © 2024
Website & Marketing By CAYK
